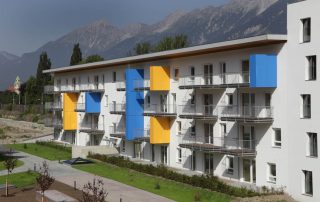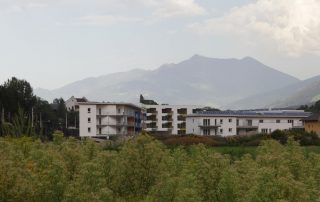FACTS
…
client: WE
adress: hall in tirol
scope of work: 2nd prize competition, full planning service
completion: 2011
team: georg pendl, paula huotelin, Sylvia naschberger
a former agricultural area, near to the city center was used to build a social housing complex, the work was divided among to offices (1st and 2nd priz
The situation along the railway needed lot of measures against noise-implications.
therefor the access goes via balconies. The 2 buildings from our office contain 49 apartments on 3 respectively 4 floors.
planned and executed in passive house standard (<10 kwh/m2.a)








