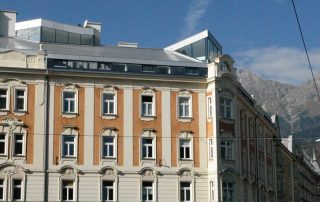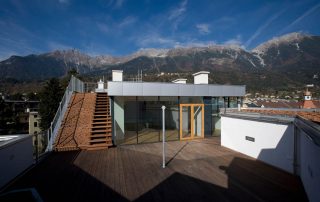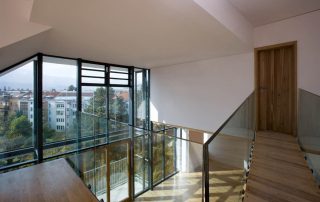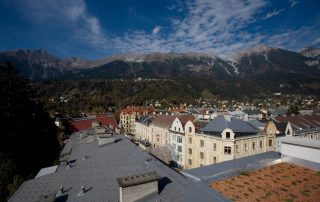FACTS
…
client: Leonhard und burrhus lang
site: Innsbruck göthestrasse
scope of work: all planning service
execution: 2008
team: georg pendl, sylvia naschberger
situated in a gründerzeit-quarter the former attic is transformed to a spacious living area, consisting of 2 appartments. The chances offered by this situation are used providing, light, views and generous open spaces on terraces. The roof is executed as a double roof, the outer layer consists of big-formatted alucobond boards.








